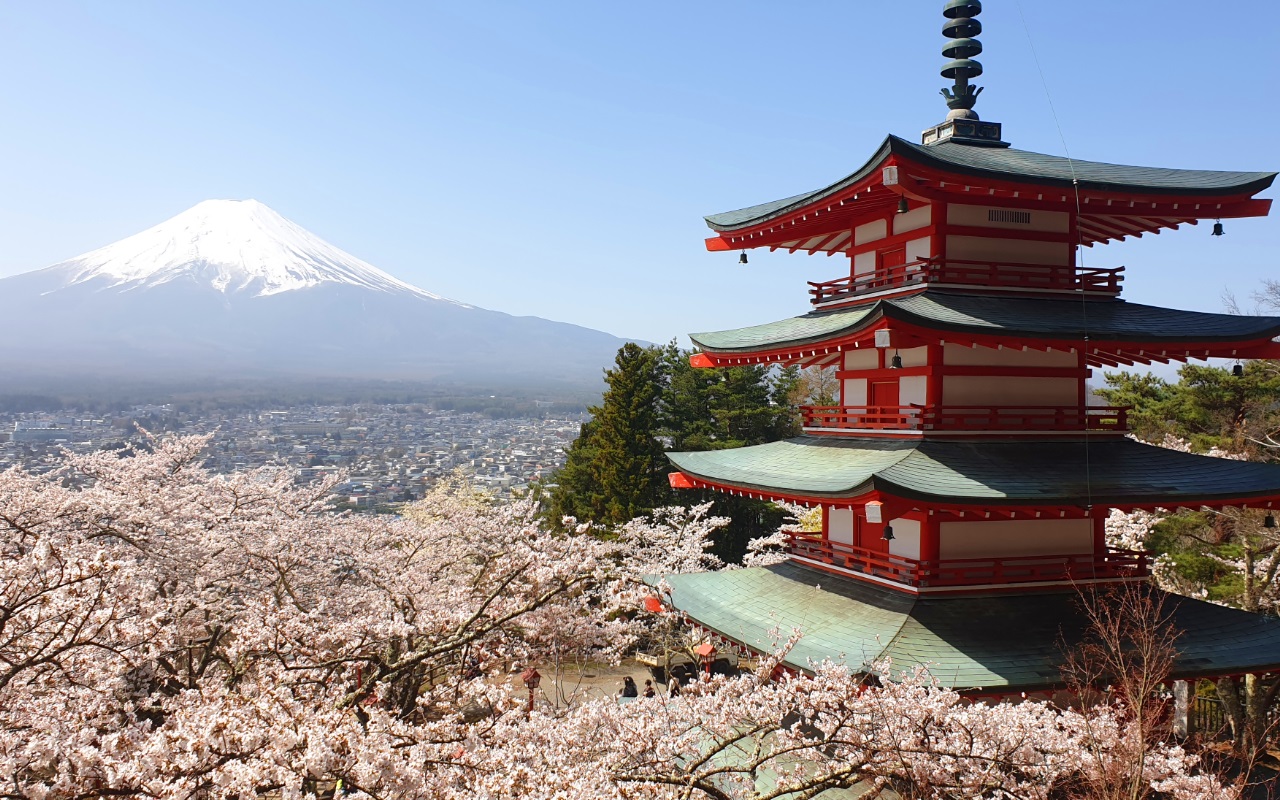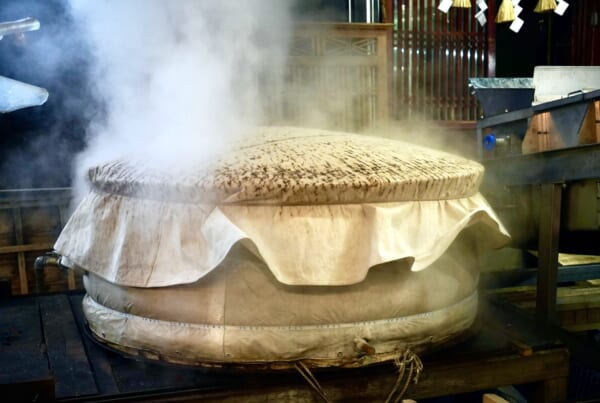It was impossible to avoid cyberpunk or sci-fi evocations while standing in front of the legendary Nakagin Capsule Tower. It was one of the Tokyo buildings that had ignited more passion in Japan and the rest of the world among architecture enthusiasts, not only for its unconventional aesthetics but also for the wealth of innovative approaches behind it. Its construction in 1972 based on architect Kisho Kurokawa’s radical design caused a sensation from the very first moment. It was one of the greatest banners of Metabolism architecture and a cultural icon in its own right.
Unfortunately, that wasn’t enough for its survival. Demolition works finally started on April 12th and would continue over the span of 2022, exactly five decades after its inauguration.

Nakagin Capsule Tower: Of capsules and men
Over the past 15 years, a handful of residents waged a quixotic crusade in which the cultural value of historical heritage was pitted against immediate economic gain. And as relentless as they were, the latter came victorious in the end. What was once a marvel of innovation and design met its demise, surviving amid economic and structural problems. But until the last moments, the residents kept on living here in the act of defiance and unconditional love for this building despite all the drawbacks. Such was the greater importance of what this building symbolized for them. Not to mention its pivotal role in Tokyo’s postwar architectural history.
Japan in the 1950s and 1960s is a phoenix rising from the ashes. These are years of great cultural dynamism. Rapid economic growth brings with it massive migrations from the countryside to the big cities amidst profound social changes. The country is a blank canvas, a laboratory of ideas, and an open field of opportunities where a group of utopian mad lads took it upon themselves to change the world through new urbanism.


In theory, the building’s 140 capsules were to be replaced every 20-25 years. Kurokawa had conceived the building as a metaphor for an organic structure with renovation and evolution capabilities. Each capsule consists of a tiny 10m2 living space, whose furnishings were designed to optimize the small space as much as possible, including state-of-the-art appliances for the time. Self-contained components that could be modified or removed to suit the demands of professionals on the move. The capsules lacked a kitchen, reinforcing the idea that they were not intended to be permanent dwellings. Their facilities were more akin to something halfway between an aparthotel and a co-working space. Residents had room service and secretaries at their disposal and a cafeteria that used to be on the 2nd floor.




In practice, the concept execution ended up being more problematic. The tower’s inhabitants realized that in order to replace a single capsule, it was necessary to remove all the capsules on top of it. Coordinating something like this with the row neighbours proved to be so complicated that not a single capsule was renovated according to plan. As a result, lack of maintenance combined with the wear and tear of time turned the utopian dream into a nightmare. Moisture and leaks are frequent problems in all units. Since 2010, a serious failure in one of the pipes was impossible to repair for structural reasons. It left the building without access to hot water. After the 2011 earthquake, it was also necessary to cover the building with a safety mesh to protect pedestrians from parts that could fall into the street.
From an economic point of view, the high repair costs didn’t justify its survival. It’s estimated that the cost of renovating each capsule could’ve been as high as 10 million yen (about 75 thousand euros). Its location in Ginza also made the site a very attractive place for new real estate investments. The writings on the wall were there for everyone to see.




And yet there it kept beating the odds for far longer than most anticipated. It was supposed to be demolished in 2007 after asbestos was detected in its structure, but it was saved ironically by the global financial crisis of 2007-2008. The company that was to handle its demolition went bankrupt. Since then, its status remained in a limbo of uncertainty, as residents and activists made as much noise as possible. A multitude of proposals was laid on the table while several projects were being carried out to try to prevent it from falling into oblivion.

What happened to Nakagin Capsule Tower?
During its last few years, around 40 capsules were still inhabited, while a similar number of others were being used as offices. Most of its users were artists or architects, but there were also professionals of all kinds. One of its residents, Tatsuyuki Maeda, is the head of the Nakagin Capsule Tower Preservation and Restoration Project, a collective and multidisciplinary effort dedicated to saving the building through proposals for reusing the spaces and marketing campaigns for the building’s recognition as a cultural heritage site. Maeda began acquiring capsules in 2010 and currently owns 15 of them, some of which he had rented to other residents.
At times the end seemed near in 2018 when the Nakagin group sold the property management and grounds to a real estate fund that had clear intentions of recouping the investment. The 2020 Olympics were on the horizon and the Japanese capital was (even more) a hotbed of new construction, although there were also negotiations on the table with an unidentified foreign company that seemed interested in possibly retaining the building. The pandemic blew everything out of the water. That included Maeda’s hopes of presenting the building at an international architecture conference that was to have been held in Tokyo in September 2020, which would also have served as an impetus for its preservation.
Another of Nakagin Capsule Tower’s legacy conservation efforts was undertaken by the Nakagin Capsule Tower Building A606 Project, led by architect Akiko Ishimaru, who restored her capsule as if it was freshly made, including the operation of all the appliances. The capsule functioned as a shared office and occasionally would host guided tours in Japanese on demand. Once the building demolition was confirmed, the aim shifted to remove the capsule and preserve it for posterity at a yet-to-be-disclosed location. Ishimaru herself has been chronicling her efforts on her crowdfunding page, such as becoming certified in asbestos removal in order to remove it as safely as possible.
For those who don’t understand Japanese, there was also the possibility of taking a guided tour in English through Showcase Tokyo, a group of architecture enthusiasts who, in addition to offering tours of the Nakagin Tower, also give tours of other highlights of contemporary architecture in Tokyo.
After all was said and done, it was at the end of March 2022 when the demolition date was confirmed. But the last page of Nakagin Capsule Tower’s history has not been written yet.
What’s in store for Nakagin Capsule Tower’s legacy?
Thanks to the above-said conservation efforts, its legacy is expected to live on through some of the capsules that have been restored in museums or other exhibition venues. There’s also an ongoing project, in collaboration with Ishimaru’s Capsule A606 project, to recreate a full 3D scan of the building in order to preserve it digitally. It’s being carried out by Gluon, a platform that applies digital technology to the field of architecture to create 3D models.
For the time being, there’s a capsule on permanent display at the Museum of Modern Art of Saitama, which was also designed by Kurokawa. The capsule is located on the premises of the surrounding Kitaura Park, so in order to see the capsule, there’s no need to purchase a museum ticket, although it’s still highly advisable.



It’s difficult to quantify how great an influence this movement and this building has had on the Japanese urban landscape beyond the failures of its implementation. Not surprisingly, its architect was also the first capsule hotel’s architect, the Capsule Inn in Osaka, which is still in operation, maintaining the original design. This type of hotel continues to enjoy great popularity throughout Japan among locals and foreigners alike. Likewise, the ideas he formulated decades ago seem almost prophetic, given that they seem even more relevant today:
The mobility that characterizes modern society cannot be explained simply in terms of the development of transportation. The fact is that in our information society, mobility has begun to possess considerable value for its own sake. It is choice that makes movement possible. According to your own inclinations and values you can now choose things that are not found in the place you were born. People today look on the availability of choices as one of the riches of life — “a wealth of choices.” The city of the future, as we continue to evolve into a information society, should be a city that guarantees freedom of choice and taken positive steps to make movement possible.
A Theory of Network Cities for the Age of Homo Movens – Kisho Kurokawa, 1969
When did the architecture of Metabolism emerge in Japan?
Metabolism was a groundbreaking Japanese architectural movement that surprised architects around the world in the 1960s and 1970s. Within the context of postwar architecture in Japan, the Metabolists sought to offer a comprehensive response not only to the recent atomic devastation but also to the archipelago’s propensity for natural disasters. A spiritual heir to the International Congress of Modern Architecture, many of its ideas and influences, such as modernism or brutalism, were synthesized by Kenzo Tange, who by then was already one of the most internationally prominent figures in Japanese architecture.
The movement’s official debut was during the Tokyo World Design Conference in 1960. Tange was the mentor of a group of young and promising architecture students, among them Kisho Kurokawa, Kiyonori Kikutake and Fumihiko Maki, as well as designers such as Kiyoshi Awazu or the critic Noboru Kawazoe, among others. This is how they began their manifesto:
Metabolism is the name of the group, in which each member proposes future designs of our coming world through his concrete designs and illustrations. We regard human society as a vital process ー a continuous development from atom to nebula. The reason why we use such a biological word, the metabolism, is that, we believe, design and technology should be a denotation of human vitality. We are not going to accept the metabolism as a natural historical process, but we are trying to encourage active metabolic development of our society through our proposals.
It is thus understood that the movement was not limited to the aesthetic or purely architectural dimension. It also encompassed philosophical concepts related to its conception of the best form of social development. Metabolism is the translation of shinchintaisha (新陳代謝), which is not only an allusion to its ideals of organic and sustainable growth but also to the spiritual concept in the context of Buddhism, about the possibilities of renewal and regeneration.
Where can we find Metabolism architecture in Japan?
Though Nakagin Capsule Tower is the most famous exponent of the movement, there are also other buildings by other architects linked to Metabolism that, although sharing common ideas, show individual aspects of each of their designers. You can consult the location of each building on the map at the end of the article.
Kenzo Tange
The undisputed spiritual father of Metabolism and one of the most prominent Japanese architects of the 20th century.






Kiyonori Kikutake
Part of the founding group of Metabolism and a leading figure thanks to his innovative ideas regarding urban planning schemes.


Fumihiko Maki
Still active, and throughout his career, he’s been characterized by the fusion of modernist and Japanese traditions in each of his works.


We can see, therefore, that the influence of Nakagin Capsule Tower and Metabolism as an architectural movement in Japan, endures to this day through its aesthetic approaches and concepts such as the promotion of mobility or sustainable growth.















