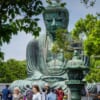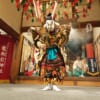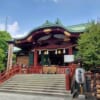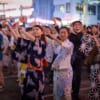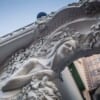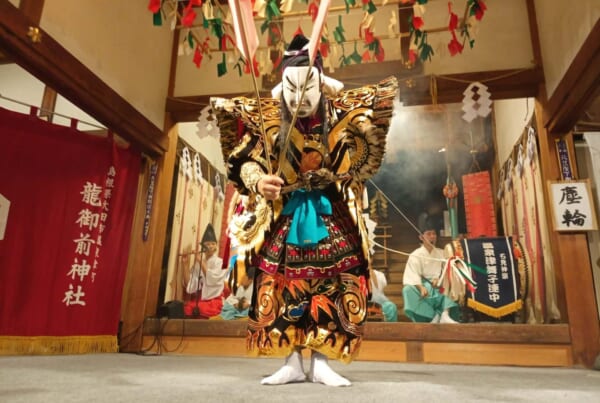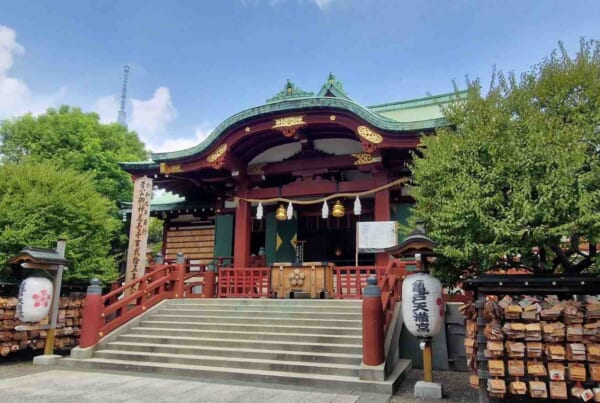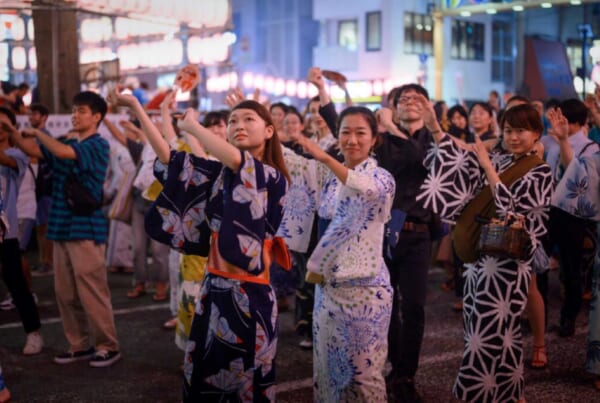In 1923, Tokyo burned to its very core. Live wires and kitchens flamed out of control as the trepidation of the Great Kanto Earthquake shocked the core of the nation. It wasn’t the first, and it wouldn’t be the last. It’s no secret that Japan is a nation that has been profoundly shaped by natural disasters. And yet, architectural aesthetics is not the first thing that comes to mind when thinking about the cultural legacy of earthquakes. After all, it’s only natural to think about this topic in terms of building codes or anti-seismic technology. However, this is where a powerful, kitsch and charming freestyle architectural style emerged as the love child of Japanese and Western tendencies.
Kanban Kenchiku 看板建築, or “signboard architecture” is how we refer to this style today, and these structures are considered perfect, tangible examples of the devastating legacy of 1923. This style was a direct response to the fires that ravaged Tokyo as a means to prevent the same tragedy from repeating itself. It was an innovative approach that addressed immediate safety concerns while also adding a unique aesthetic to the recovering cityscape. However, the destruction caused by WWII (and a postwar cultural shift) curtailed this architectural evolution, leaving Kanban Kenchiku as a brief but impactful chapter in Japan’s architectural history, reflecting the rapid cultural changes during the late Meiji, Taisho, and early Showa periods.
Kanban Kenchiku, Evolution and Rebirth of the Machiya
It was the architect and scholar Terunobu Fujimori (who is also the director of the Edo-Tokyo Museum and the Edo-Tokyo Open Air Architectural Musem) who coined the term Kanban Kenchiku, in 1975, to refer to the commercial buildings that originated in the aftermath of the disaster. This catastrophic event led to new building regulations emphasizing fire-resistant materials like copper, mortar and tiles, significantly influencing the construction techniques used to renovate the facades of the traditional wooden machiya 町家. The facades were designed to be both functional and visually striking, drawing customers into the shops they adorned.



The style flourished during the Taisho (1912-1926) and early Showa (1926-1989) periods, a time marked by rapid modernization and increasing Western influence. This period followed the Meiji Restoration, which had already set the stage for significant cultural and technological changes in Japan.
New Opportunities for New Aesthetic Influences
During this era, Japan became increasingly exposed to Western architectural styles like Art Deco, Art Nouveau, and Neoclassical. A dire need for commercial revival amid reconstruction efforts in this environment channeled the creativity of local builders, who lacked formal architectural training.

This absence of formal training led to a unique aesthetic approach where Japanese and Western styles became mashed up in kitsch hybrid structures with all sorts of motifs combined that followed no single architectural or artistic school but plain and simple personal tastes. An exciting wave of foreign tendencies arrived in Japan, and the sky was the limit as long as the new building codes were followed. Once again, the Japanese were making full use of their knack for adapting and remixing external influences into something distinctively Japanese.
Kanban Kenchiku’s Most Distinctive Features
Kanban Kenchiku is often characterized by its elaborate and decorative facades, which were designed to attract customers. The name exemplifies their function, as the facades doubled as signboards that advertised the name of the business. The buildings still retained the same wooden structures, but the exterior was made with one of the three following materials:




Right: Kanban Kenchiku was developed in Tokyo and from there, it expanded all over the country. For example, Nanukamachi district in Aizuwakamatsu (Fukushima Prefecture) has many examples of Kanban Kenchiku among its traditional buildings, like these two buildings from 1926 and 1927, which used to be the main store and a branch of Tsukahara Kimono Shop. The main building currently houses a sporting goods shop while the branch is currently closed.
Copper Plates: A particular set of circumstances made copper a very affordable metal in Japan at the time. Because of its green patina developed when oxidized, it was deemed fire-resistant and its architectural use gained a lot of popularity in the Kanto region.
Tile: Clay was also readily available, and this material allowed for many different patterns and colors depending on the glazing applied, so it quickly became a popular finishing material that kept being commonly used well until the late 20th century.
Mortar: This fireproof material made of cement, water and fine rocks or sand was also tremendously popular for the availability of these cheap materials that were easy to work into any desired shape and in some cases, looked like stone which was also an attractive feature.
Notable Examples of Kanban Kenchiku
Despite the postwar decline of Kanban Kenchiku and its further disappearance with rapid urban renovation, we can still see some surviving examples in the most prominent traditional commercial districts of Japanese cities. In the case of Tokyo, areas like Yanesen, Kanda-Akihabara, and Tsukiji are better known among Kanban Kenchiku enthusiasts but we can also find examples in the commercial streets of lesser-known areas like Oji, Tsukishima, and Shinagawa.




However, for those wanting to see beautifully preserved buildings that even go as far as keeping their original interiors, one of the best options is to head to Western Tokyo to take our sweet time exploring the Edo-Tokyo Open Air Architectural Museum. Among a fine selection of gorgeous historical buildings recovered from different areas all over Tokyo, there’s an area devoted to commercial buildings between Meiji and Showa periods where a few beautiful samples are preserved like frozen in time.





Below: The building with a tile facade is Takei Sanshodo, and used to be a stationery shop from Kanda built in 1927. It’s next to Hanaichi, a flower shop originally from Kanda as well that mixed copper and mortar in a richly decorated facade with flowers and detailed motifs.
Kanban Kenchiku Today: Preservation and Challenges
Despite Japan’s reputation abroad for cherishing and preserving its heritage, its track record regarding 20th century architectural treasures is not exactly stellar. On top of the war losses and the financial incentives of urban redevelopments that may clash with historical and cultural interests, the preservation of the remaining buildings still face several challenges. One major issue is the scarcity of skilled craftsmen capable of restoring the intricate facades characteristic of these structures. Traditional techniques, such as carved mortar and copper plating, require specialized knowledge that is becoming increasingly rare as older generations retire and fewer young people enter the field.
Somehow, Kanban Kenchiku inhabits that strange space where it’s not so old to become part of officially designated historical preservation districts but it’s still far too old to continue as a novelty, so its numbers continue to decline with little hope for widespread official recognition. Museum preservation is always a welcome effort, but in contemporary times, where a lot of contemporary architectural styles are not intimately tied to their location and cultural context, keeping existing buildings alive is also a crucial part of maintaining an interesting urban landscape that looks to the future without erasing its (more recent) past.



