Tadao Ando is one of Japan’s most celebrated architects, known worldwide for his minimalist concrete structures and deep integration of nature and space. His journey into the world of architecture began unexpectedly during a high school trip from Osaka to Tokyo, where a visit to Frank Lloyd Wright’s iconic Imperial Hotel sparked a lifelong passion for design. Although he initially pursued a career as a professional boxer, Ando left the ring at 19 to follow his true calling: architecture.
Without any formal training, Ando taught himself by studying architecture books, visiting buildings by prominent Japanese and international architects, and learning drafting skills at night school. His self-discipline and visionary approach led him to become the third Japanese architect to win the prestigious Pritzker Architecture Prize in 1995, often referred to as the “Nobel Prize of Architecture.”
In the Osaka area, visitors can explore three key architectural works by Tadao Ando that reflect different stages of his remarkable career.
Azuma House: The First Home Designed by Tadao Ando
Tadao Ando is one of the leading figures of Critical Regionalism, an architectural movement that emphasizes harmony between a building’s design and its geographical and cultural context. Sumiyoshi no Nagaya, also known as Azuma House, is Ando’s first architectural work (1976), a residential home in Osaka. The budget was limited, and the building space was very small, but Ando decided to use these constraints to imagine a new kind of house.
From the outside, this house appears as a stark concrete block, with no windows and a narrow entrance. Ando’s trademark use of exposed concrete and natural light gives the house a minimalist, almost austere feel.
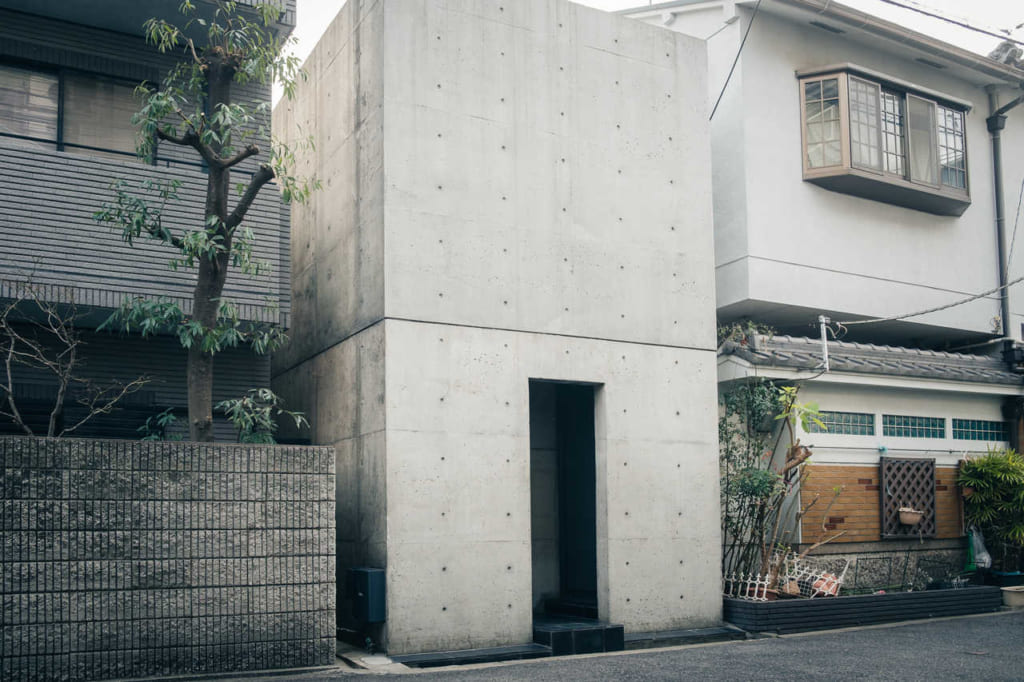
But inside these concrete walls, the house hides an interior open-air garden. It separates the two halves of the home and is the source of light for the entire house. The opening in the roof even lets the rain water the inner garden. No electric lighting is needed during the day; the house is designed to be illuminated by daylight from the opening in the roof. And when it’s cold? It is necessary to put on another layer of clothes, because the house does not benefit from heating. This was Ando’s daring concept, trading convenience for life in a close relationship with nature.
Such an unconventional approach surprised the Japanese architectural community, and in 1979 he was awarded the Annual Prize of Architectural Institute of Japan for his work on the Azuma House.
 Azuma House- Ando (住吉の長屋)
Azuma House- Ando (住吉の長屋)
ESTABLISHMENT POINT_OF_INTEREST- 2-chōme-13-12 Sumiyoshi, Sumiyoshi Ward, Osaka, 558-0045, Japan
- ★★★★☆
Osaka Prefectural Sayamaike Museum
One of the most impressive works of Tadao Ando, which you can visit in Osaka is undoubtedly the Osaka Prefectural Sayamaike Museum. The museum is dedicated to the history of Sayamaike Pond, one of the oldest artificial ponds in Japan.
 Sayama Pond
Sayama Pond
ESTABLISHMENT NATURAL_FEATURE- Sayama Pond, Iwamuro, Osakasayama, Osaka 589-0032, Japan
- ★★★★☆
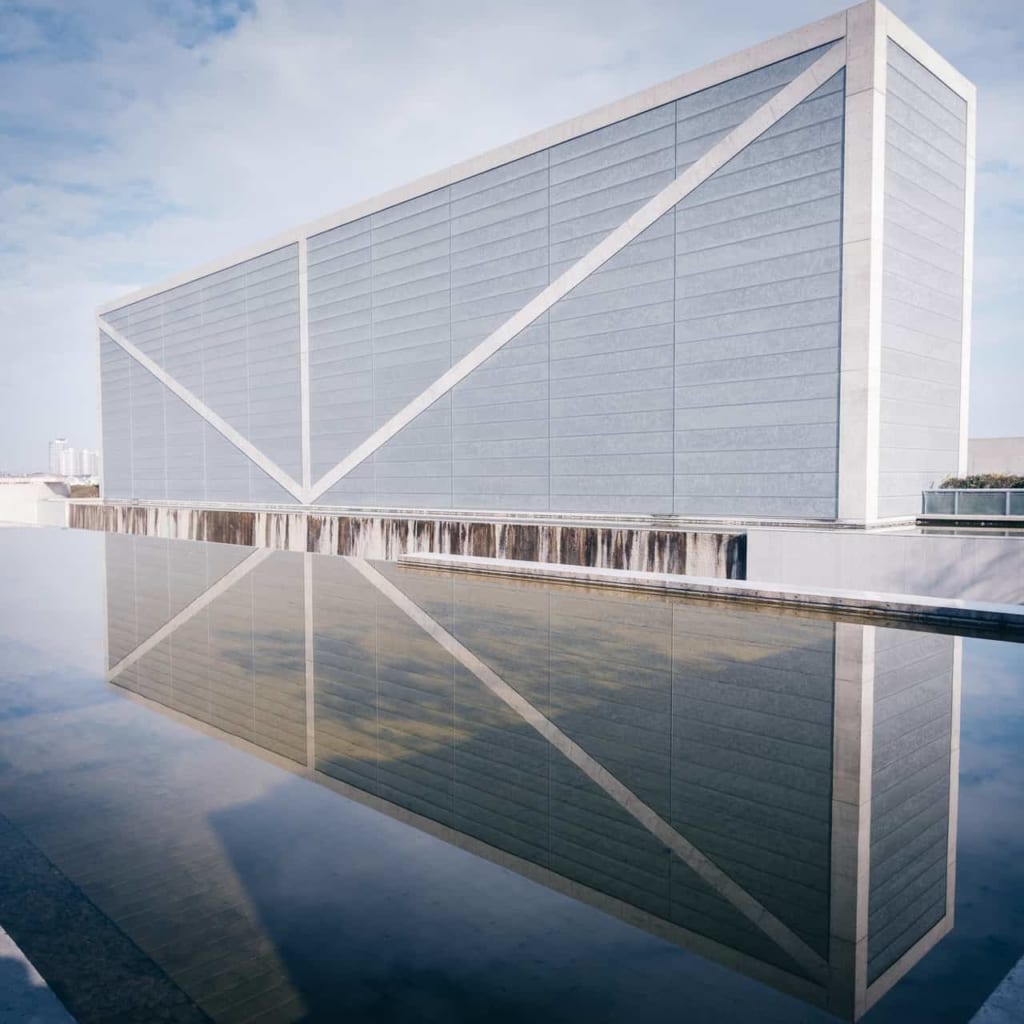
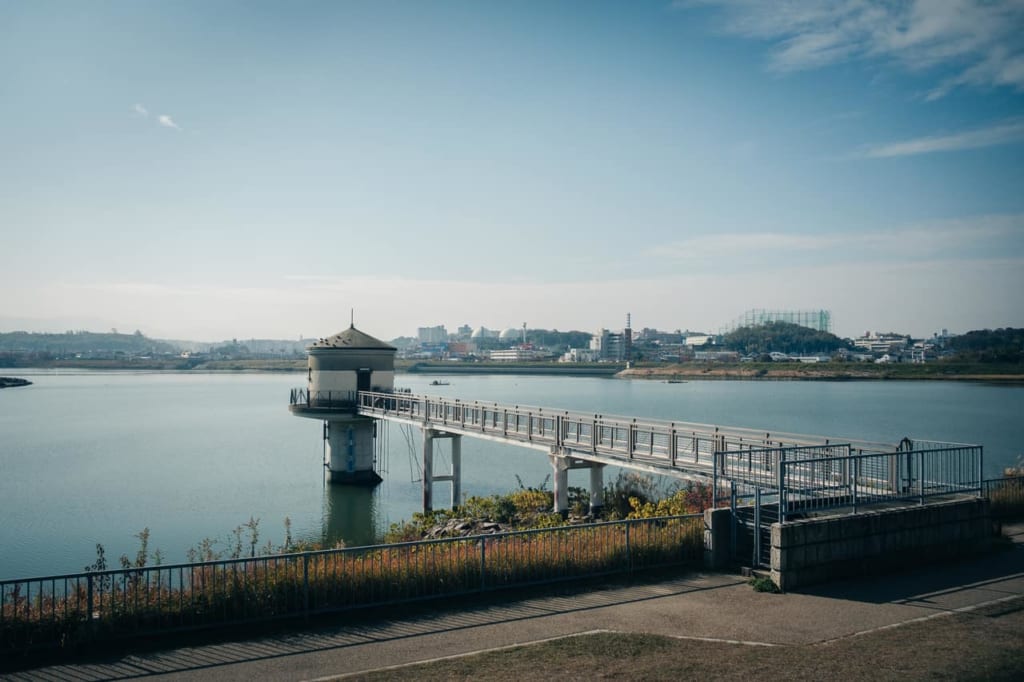
Located a few meters from Sayamaike Pond, Tadao Ando designed the museum in its geographical and cultural context in accordance with the principles of critical regionalism. Water is an important design element; the building itself is reflected in large bodies of water. Once every hour and for five minutes, pumps are activated, and the water begins to flow over the walls, creating a real waterfall alley.
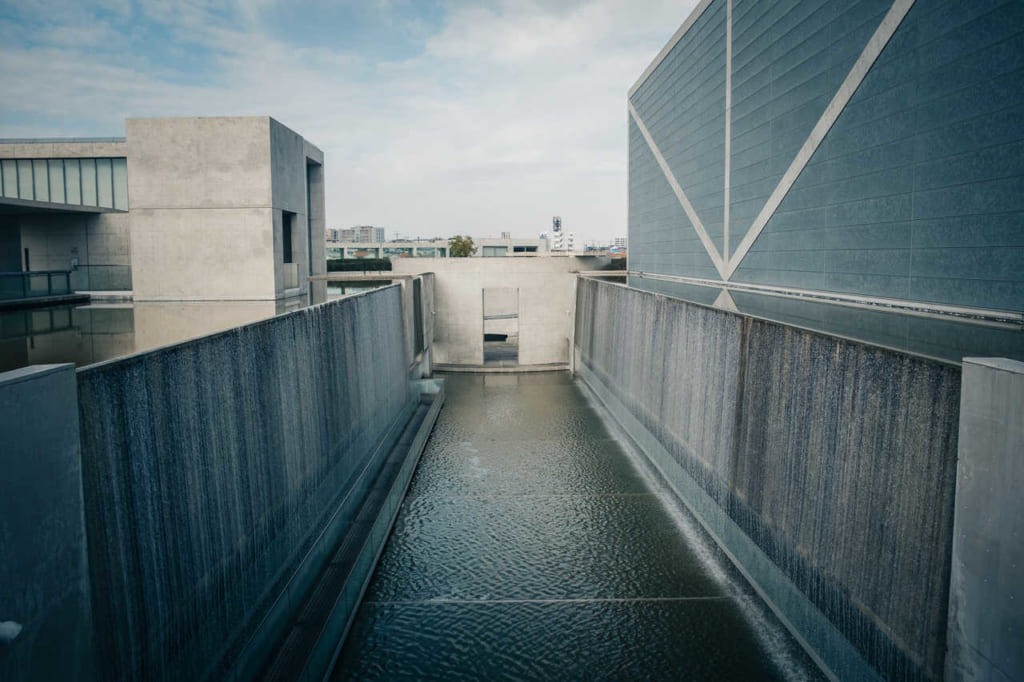
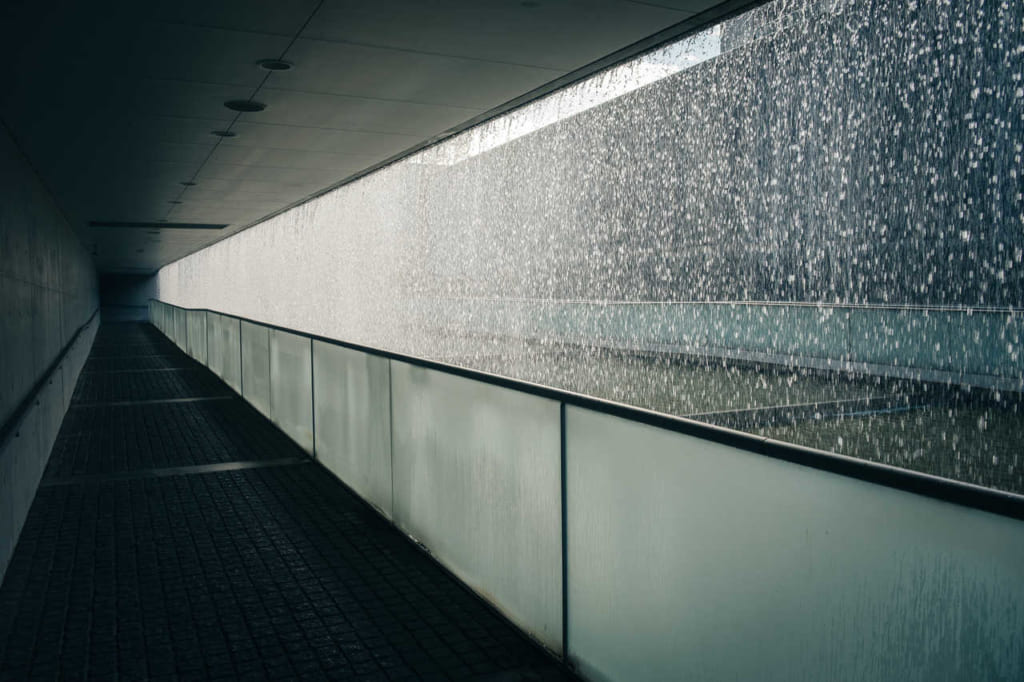
Built in 2001, the building forms are minimalist with simple raw materials, concrete spaces with shapes that are sometimes mysterious and of gigantic dimensions.
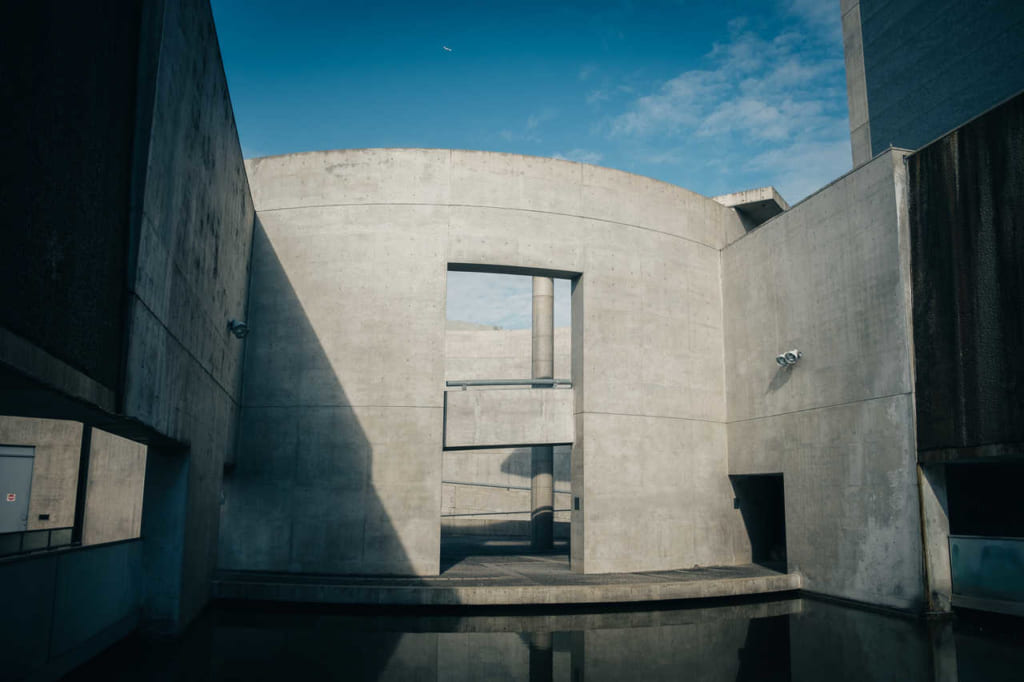
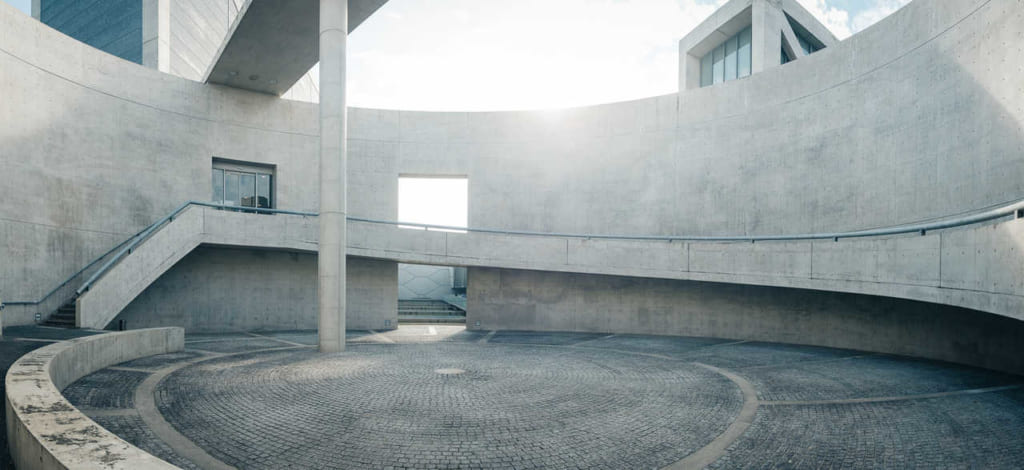
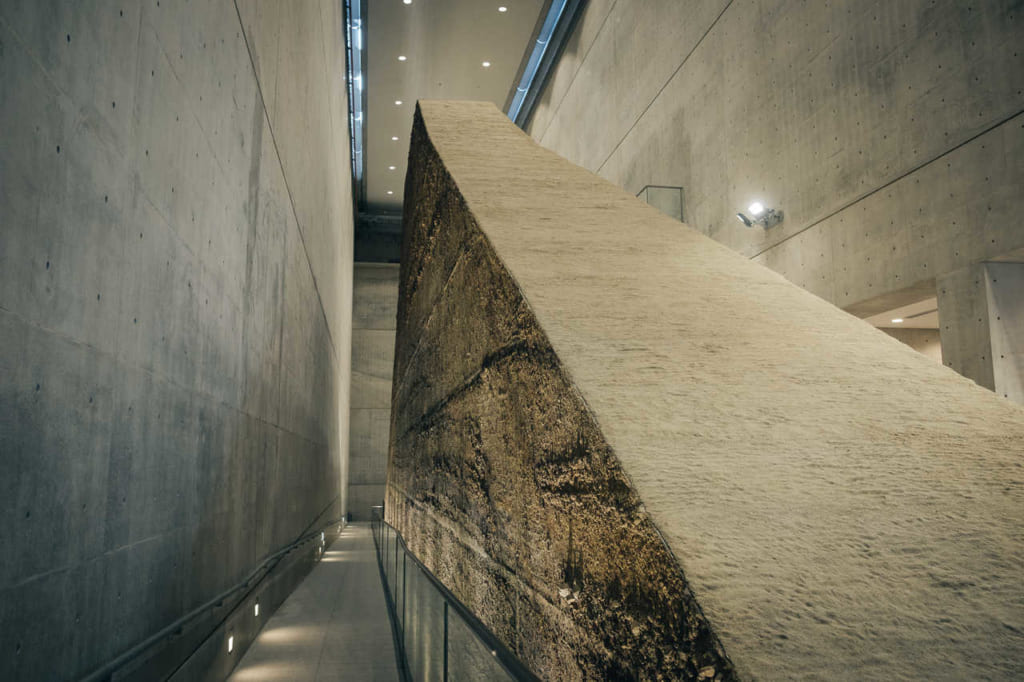
Inside the museum, you can learn more about the history of the Sayamaike Pond, an artificial pond that has undergone many renovations have taken place over the centuries. Though not designed by Ando, the pond itself is quite an architectural innovation.
 Osaka Prefectural Sayamaike Museum
Osaka Prefectural Sayamaike Museum
ESTABLISHMENT MUSEUM POINT_OF_INTEREST- 2 Chome Ikejirinaka, Osakasayama, Osaka 589-0007, Japan
- ★★★★☆
Chaska Chayamachi Complex
One of the most recent constructions of Tadao Ando in Osaka is Chaska Chayamachi. Opened in 2010, this is a complex of retail space, service apartments, and even a wedding chapel.
The building is imposing, and the signature use of concrete in an Ando design is apparent. Located in the Umeda district in Osaka, a particularly active urban district, its distinct form is easily recognizable among the surrounding buildings.
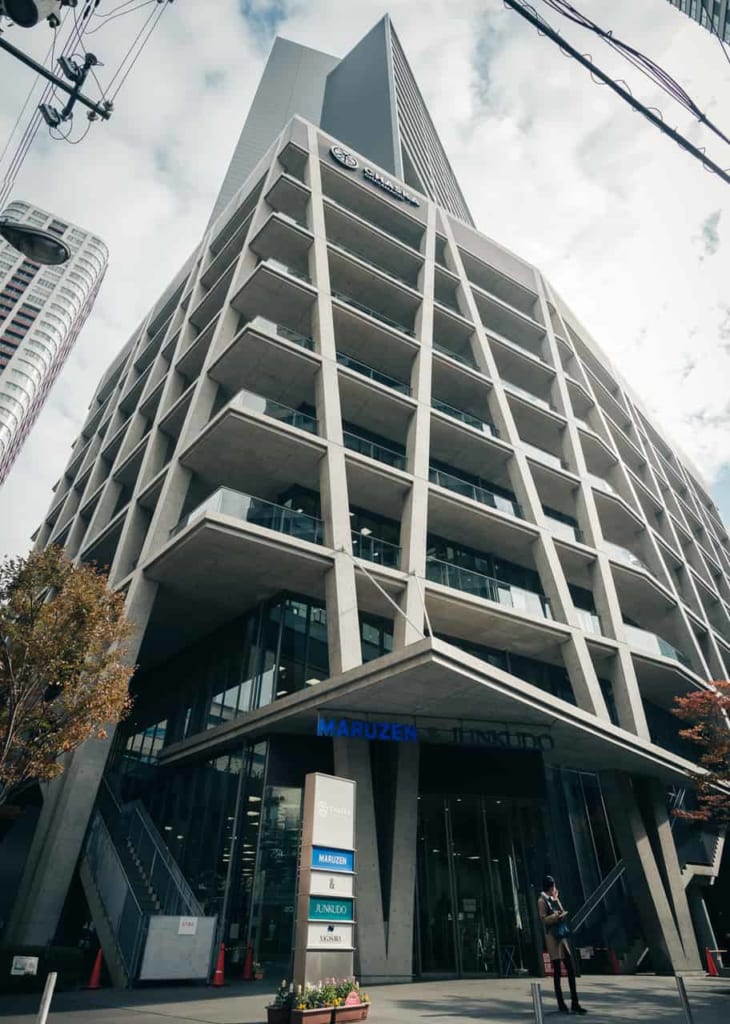
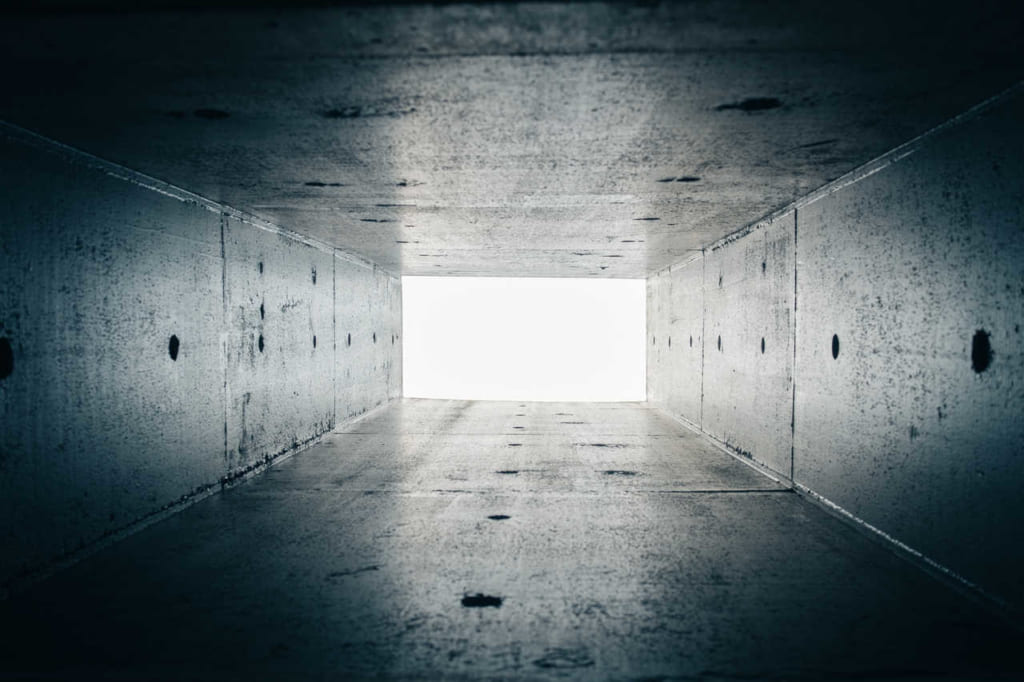
The contrast between this modern, luxurious building and the Azuma house with no heating and electricity highlights the evolution of the renowned architect over the past 40 years. Yet there is still continuity in the materials he chooses and the way he integrates his buildings into their culture and surroundings.
 Chaska Chayamachi
Chaska Chayamachi
ESTABLISHMENT POINT_OF_INTEREST- 7-20 Chayamachi, Kita Ward, Osaka, 530-0013, Japan
- ★★★☆☆
Tadao Ando is in his 80s and still working on multiple projects around the world. But here in Osaka, his hometown, we can see his evolution from his humble roots to his grandest buildings.
Sponsored by Kinki District Transport Bureau
Original article written in January 2019
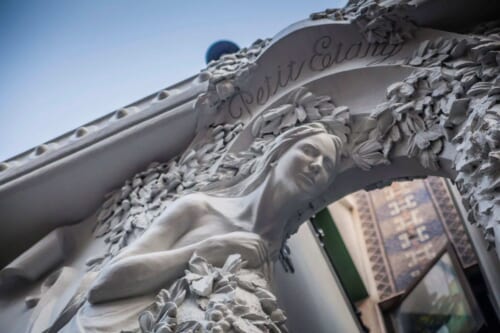
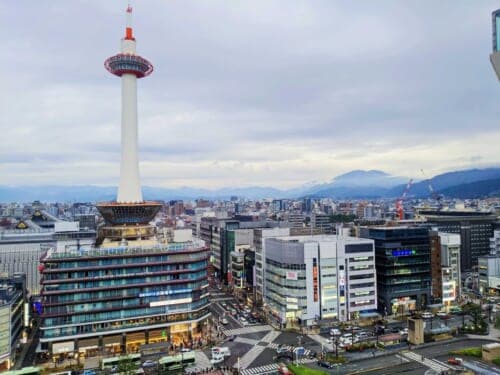
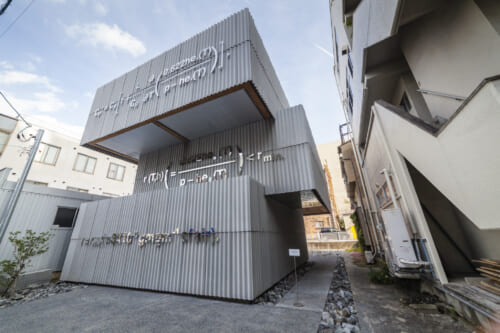
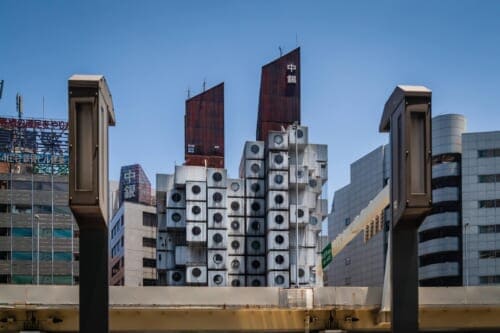
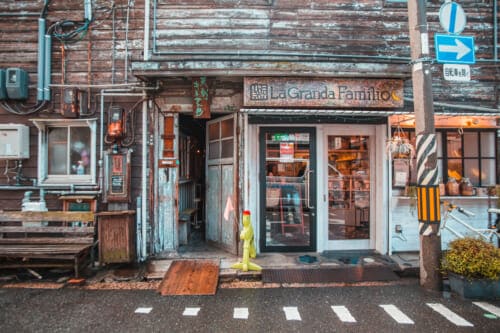
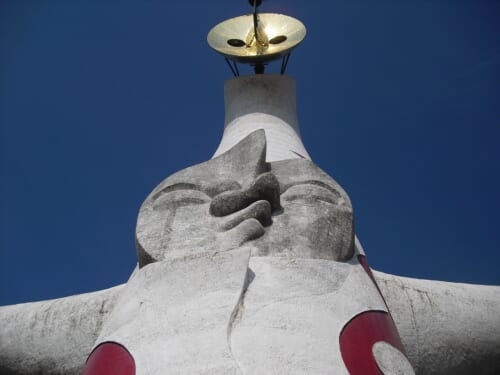
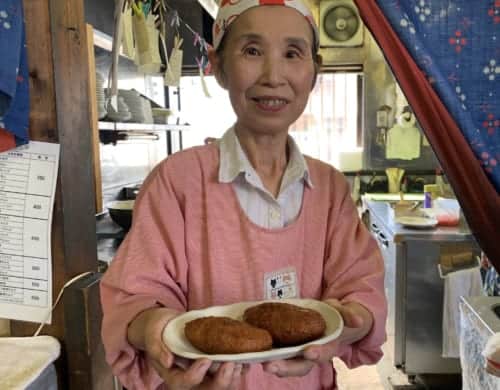
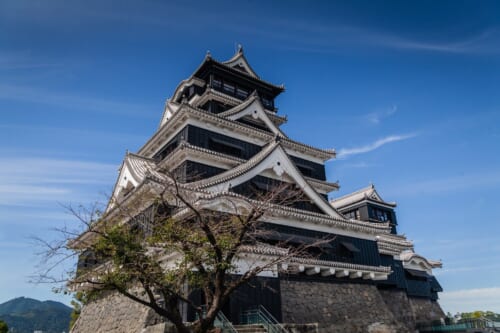
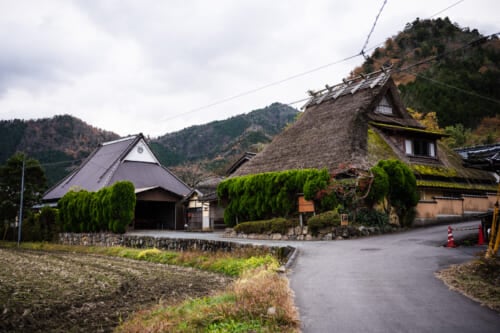


No Comments yet!